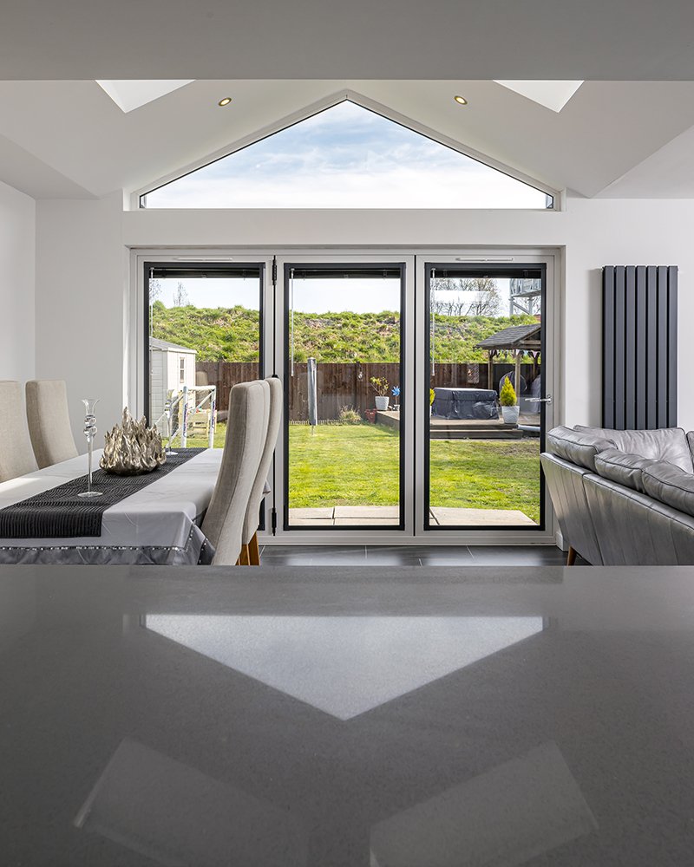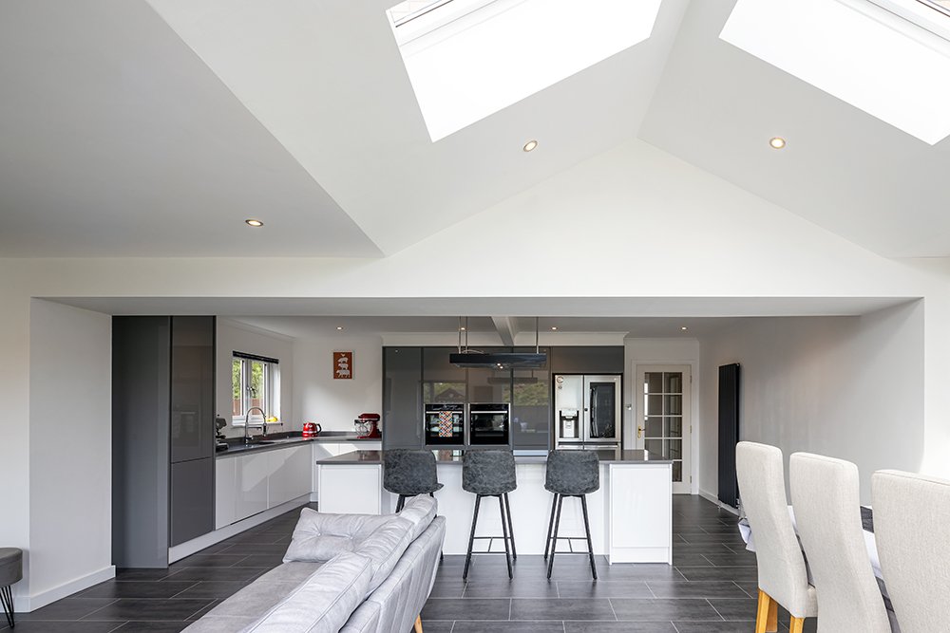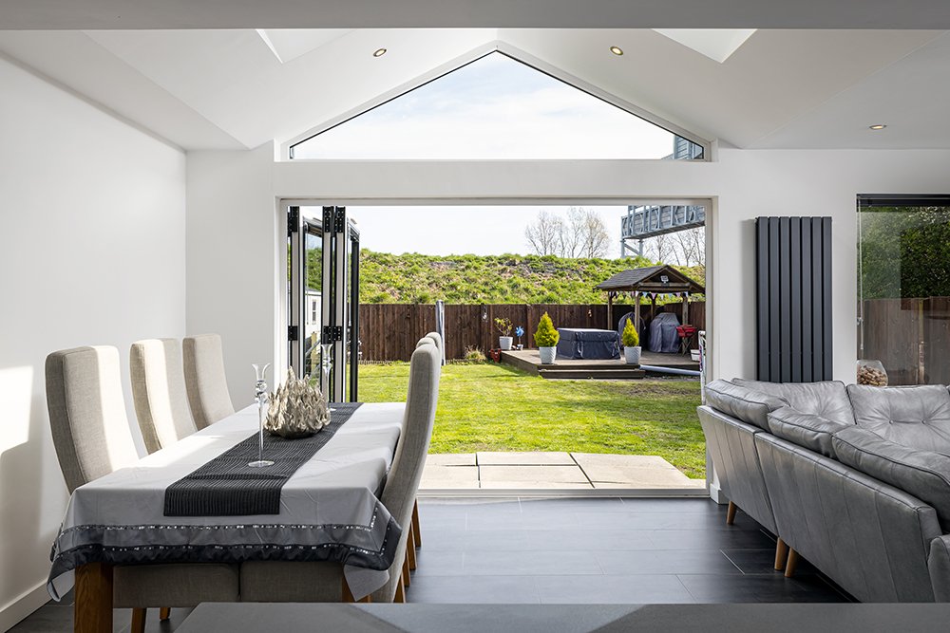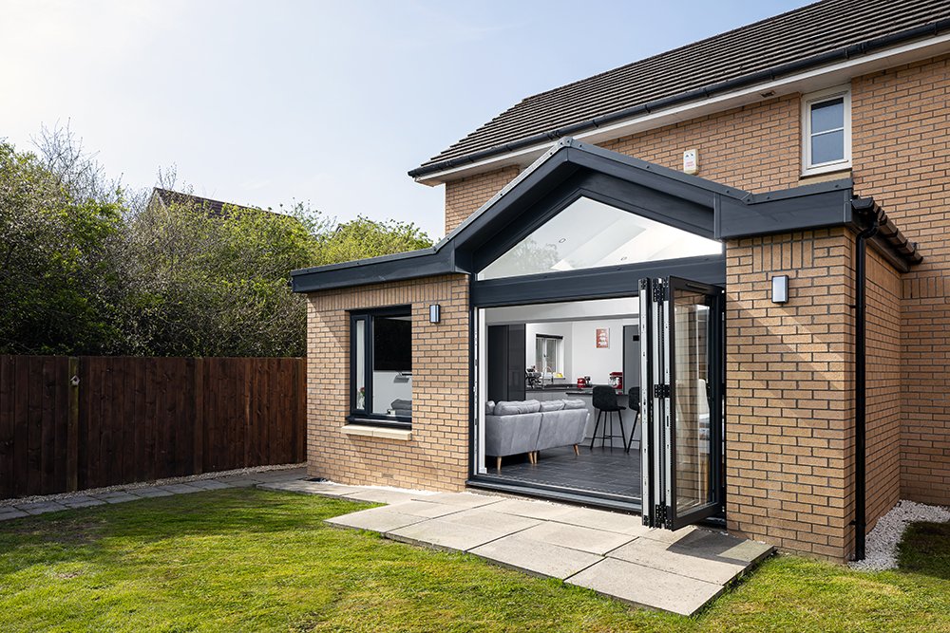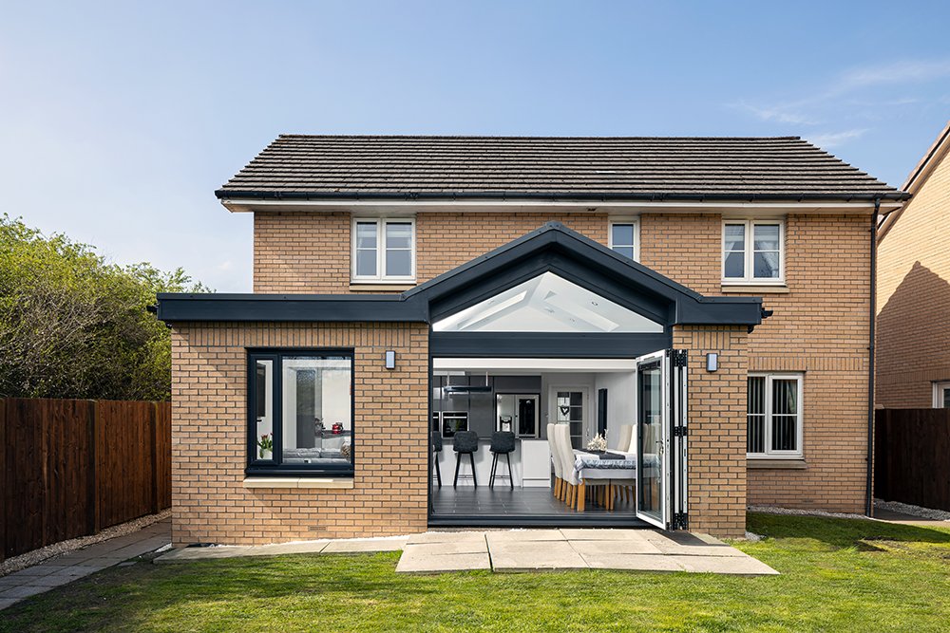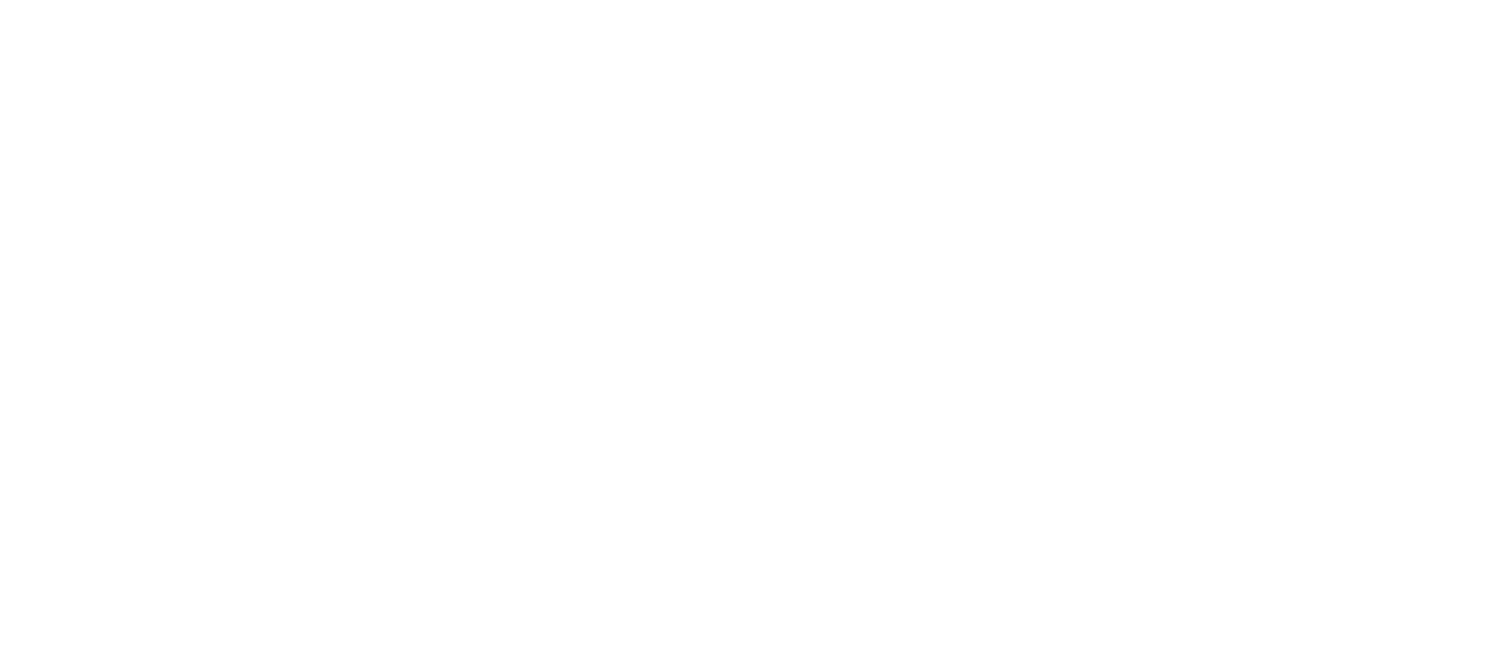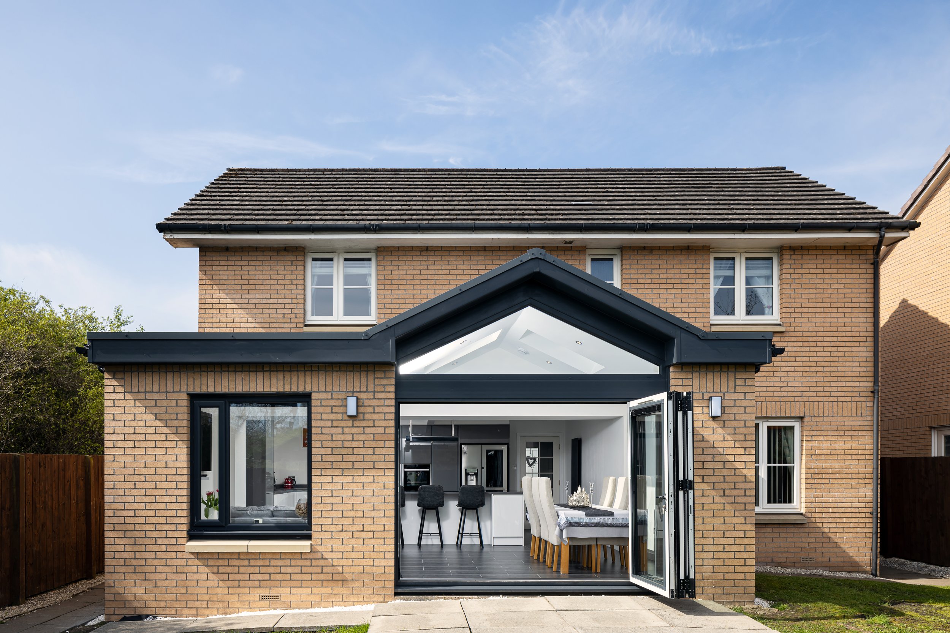
Uddingston brick extension.
Uddingston Brick Extension
Type: Residential Extension Location: Uddingston, South Lanarkshire Contractor: The Door Canopy Company Ltd. Structural Engineer: GM Civil & Structural Engineers Involvement: RIBA Stage 1-4 (to Building Warrant approval) Budget: £30-50k Photography: Ross Campbell
This project within a new build estate in Uddingston opens up the walls between existing kitchen & dining room, and adds a small extension with feature vaulted roof over the dining area.
A simple palette of facing brick to match the existing home, complimented by the large external windows & doors allows the extension to seamlessly adjoin the existing house.

